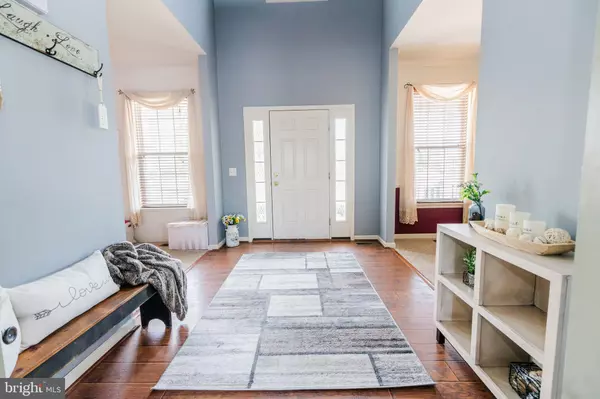$500,000
$489,000
2.2%For more information regarding the value of a property, please contact us for a free consultation.
248 COLBERT ST Taneytown, MD 21787
4 Beds
4 Baths
3,360 SqFt
Key Details
Sold Price $500,000
Property Type Single Family Home
Sub Type Detached
Listing Status Sold
Purchase Type For Sale
Square Footage 3,360 sqft
Price per Sqft $148
Subdivision Meadowbrook
MLS Listing ID MDCR2021180
Sold Date 08/05/24
Style Colonial
Bedrooms 4
Full Baths 3
Half Baths 1
HOA Fees $7/ann
HOA Y/N Y
Abv Grd Liv Area 2,408
Originating Board BRIGHT
Year Built 2004
Annual Tax Amount $5,732
Tax Year 2024
Lot Size 0.389 Acres
Acres 0.39
Property Description
You won't want to miss this immaculate, move-in ready, 4-bedroom, and 3.5 bath colonial home. The main floor features an open two-story foyer that separates the formal dining room and living room (currently used as a playroom). The kitchen offers 9' ceilings and recessed lighting, granite countertops, stainless steel appliances, and breakfast bar (bar stools included). The cozy family room creates an inviting space with luxury vinyl plank floors. The den/office space and .5 bath complete the main level. The upper-level features a primary suite with oversize walk-in closet, retreat to the beautiful spa-like bathroom featuring soaking tub, separate walk-in shower, double vanity, and luxury vinal plank floors, 3 additional rooms complete the upper level. The finished basement offers a recreation space, full bath and a bonus room ready for your creative ideas maybe an exercise room, craft space, or playroom the options are endless! The laundry room and large storage area complete the lower level. An added plus to the basement is the walkup stairs leading to the large, wide open level backyard! Enjoy the oversized maintenance free deck perfect for entertaining. Take advantage of long, hot summer days in the cool, sparkling pool with decking.
*HVAC (2017), Roof (2022)
*Professionally cleaned and power washed!
Don't miss the opportunity to see this beautiful home schedule your appointment today.
Location
State MD
County Carroll
Zoning R-100
Rooms
Other Rooms Living Room, Dining Room, Primary Bedroom, Bedroom 2, Bedroom 3, Kitchen, Family Room, Den, Basement, Bedroom 1, Laundry, Storage Room, Bonus Room, Primary Bathroom, Half Bath
Basement Connecting Stairway, Fully Finished, Heated, Improved, Sump Pump, Walkout Stairs, Windows
Interior
Interior Features Attic, Attic/House Fan, Carpet, Ceiling Fan(s), Chair Railings, Crown Moldings, Dining Area, Family Room Off Kitchen, Floor Plan - Traditional, Formal/Separate Dining Room, Kitchen - Eat-In, Pantry, Breakfast Area, Primary Bath(s), Recessed Lighting, Soaking Tub, Tub Shower, Upgraded Countertops, Walk-in Closet(s), Window Treatments
Hot Water Electric
Heating Heat Pump(s), Central, Hot Water, Forced Air
Cooling Central A/C, Ceiling Fan(s)
Flooring Carpet, Luxury Vinyl Plank
Equipment Built-In Microwave, Dishwasher, Disposal, Dryer - Electric, Dryer - Front Loading, ENERGY STAR Clothes Washer, ENERGY STAR Dishwasher, ENERGY STAR Refrigerator, Exhaust Fan, Icemaker, Oven - Double, Oven - Self Cleaning, Oven/Range - Electric, Refrigerator, Stainless Steel Appliances, Stove, Washer - Front Loading, Washer/Dryer Stacked, Water Heater
Furnishings No
Fireplace N
Window Features Double Pane,Screens
Appliance Built-In Microwave, Dishwasher, Disposal, Dryer - Electric, Dryer - Front Loading, ENERGY STAR Clothes Washer, ENERGY STAR Dishwasher, ENERGY STAR Refrigerator, Exhaust Fan, Icemaker, Oven - Double, Oven - Self Cleaning, Oven/Range - Electric, Refrigerator, Stainless Steel Appliances, Stove, Washer - Front Loading, Washer/Dryer Stacked, Water Heater
Heat Source Electric
Laundry Basement
Exterior
Exterior Feature Deck(s), Porch(es), Roof
Garage Inside Access, Garage - Front Entry
Garage Spaces 6.0
Fence Fully, Rear, Wood
Pool Above Ground, Permits
Utilities Available Cable TV, Electric Available, Phone
Waterfront N
Water Access N
View Street
Roof Type Asphalt
Accessibility None
Porch Deck(s), Porch(es), Roof
Parking Type Attached Garage, Driveway, On Street
Attached Garage 2
Total Parking Spaces 6
Garage Y
Building
Lot Description Backs - Open Common Area, Backs to Trees, Front Yard, Landscaping, Level, Rear Yard, SideYard(s)
Story 2
Foundation Concrete Perimeter, Slab
Sewer Public Sewer
Water Public
Architectural Style Colonial
Level or Stories 2
Additional Building Above Grade, Below Grade
Structure Type 9'+ Ceilings,2 Story Ceilings,Dry Wall
New Construction N
Schools
School District Carroll County Public Schools
Others
Senior Community No
Tax ID 0701041827
Ownership Fee Simple
SqFt Source Assessor
Security Features Smoke Detector
Acceptable Financing Cash, Conventional, FHA, USDA, VA
Horse Property N
Listing Terms Cash, Conventional, FHA, USDA, VA
Financing Cash,Conventional,FHA,USDA,VA
Special Listing Condition Standard
Read Less
Want to know what your home might be worth? Contact us for a FREE valuation!

Our team is ready to help you sell your home for the highest possible price ASAP

Bought with Sarah E Lipkowitz • VYBE Realty






